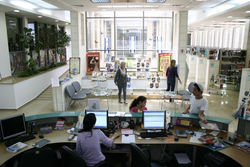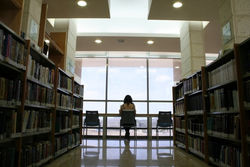Netivot Municipal Library, Netivot, Israel 2002-2009
Project Architects - Meir Krispin, Job Captain - Yuval Levi Built
In the today's high-tech world a library is no longer just a building containing books to be borrowed but rather a knowledge complex. The concept of a library and its role within the community must change to reflect the society we live in and to prepare our youngsters as well as other members of the community to take an active part in this progress.
Our concept for this library is that it should be a gateway to knowledge. This is accomplished in several ways: through meeting the needs of the community and through the library's physical location and structure. This central concept is maintained throughout, down to the smallest detail. The library in its planned location creates a gateway to the comprehensive schools compound from Jerusalem Avenue, the main street and entrance to the city, and alternatively, from the schools to the community at large.
The conceptual urban gate that we have created was inspired by the roman Philosopher that said:” if you have a library and a garden, you have got all your needs”. Therefore this project begins with a garden behind the library in which there is a stream that passes below the library. As the water follows its course it creates niches and other passages into this knowledge complex. The stone gates through which the water passes beneath the floor become the book shelves within the library itself, reflecting pools beneath the patios capture the light in the complex, and the wind catcher, that is the gate for the local desert climate, captures the hot air, allowing it to be cooled by the water gathered below.
The knowledge complex is divided to three different wings: the public library in the main wing, a pedagogic center and an internet café-bar and auditorium.
The library wing fulfills the function of a conventional library housing books, manuscripts, reference material etc.. Within the library wing there is a Children's Library with space for playing and storytelling. The Children’s Library spreads over an area of 100 square meters. The library includes a whole range of children’s and toddler’s books: stories, learning texts, educational series and more. There are learning games, computers, audio equipment for listening to stories, and video equipment. Next to the children’s library is a room devoted to group activities, story readings and games. The floor is built as a kind of “swimming pool” of mats and carpets; the ceiling is in gothic style, and special lighting floods the room from above. Bookshelves and computer tables surround the story and play area on a raised parquet floor.
The second wing is the pedagogic centre, which is a resource center for teachers. It has four major areas each with its own special function: a library, study room, science and multimedia room, and workshop. This space is intended to enhance teachers’ work via advanced study in various areas of education, as well as making tools available to them for use in the classroom. The center will lend audio and video tapes, and all of the variety of multimedia items available today, study materials, subject files for teachers and students alike, to aid in the preparation of various projects.
The center will hold workshops in education, drama, designing a learning environment for teaching staff, and will promote professional initiatives and new approaches in the field of education. The center spreads over 250 square meters, and includes a specialist library for the teacher, study rooms, a workshop room, a science and multimedia room, and an open space for study and discussion. The Pedagogic Center will serve hundreds of educators from Netivot and the surrounding area as well as thousands of schoolchildren and students of education.
The third wing contains the internet café-bar which is a free multimedia center available to all members of the community and the auditorium. This wing will be open until late at night creating a save leisure environment for children and adult. In addition to the computer area and coffee shop there is also an auditorium in this wing which will serve the general community.
The Internet Café is a quiet space within the public library including a cafeteria of 58 square meters and a 54 square meter internet area. This space houses 8 computer stations and 2 end stations designed for laptop computer connections. This area will be accessible until late in the evening, providing internet surfing facilities for the general public, intended especially as a leisure facility for young people. You can order coffee and sit and read, or work on the computer.
The Auditorium is using as a conference hall within the public library precinct is intended for literary, academic and professional conferences. It spreads over 115 square meters, and seats 113. There is a platform, screens and professional stage equipment including lighting, a public address system and video projectors. There are storage rooms, and a rear exit staircase. The proximity of the library to three local high schools will benefit the students: exciting meetings with authors in this auditorium will inspire them to read more, thus bringing the world of the book closer to the people of.
Next to it is the Video Conference Room. It is a meeting, lecture and conference room with capabilities for video conferencing with other centers in Israel and abroad. The room is 52 square meters in size, and includes a conference table, storage cupboards and a video/ computer screen. Additional uses for this room could include meetings between Netivot schoolchildren and their counterparts from their twin city, Philadelphia; or classes in various subjects for children or adults.
On the garden floor there is another inner space for a library for the blind. This library spreads over 357 square meters, will serve the visually impaired. In fact there is no other suitable facility for this population in the south, from Gush Dan to Eilat. The library will enable the borrowing of the large selection of Braille books available today, as well as daily newspapers with summaries of various news items and other important information about politics, the economy and more. There will be a special computer station for the blind, with a Braille keyboard and word processor with Braille display. It is possible nowadays to translate any book into Braille, at one of the national centers for the blind, and within days or weeks to order it for the Public Library.
The purpose of these three wings is to create a complex which functions all day long and which joins the various segments of society in one structure which meets the varied needs of the community it serves.
ARCHIDROM
ARCHITECTS
ארכידרום
אדריכלים
 |
|---|
 |
 |
 |
 |
 |
 |
 |
 |
 |
 |
 |
 |
 |
 |
 |
 |
 |
 |
 |
 |
 |
 |
 |
 |
 |
 |