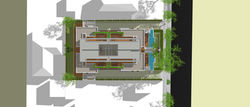4 Multilevel Units Development, East Brighton, Vic, Au 2015-Ongoing
Project Architect - Meir Krispin, Co-Architect - Yuval Levi T/P Application
4 multilevel unit development. Semi underground level with Double garage and storage area. Ground level with living area, open kitchen with walk in pantry and dining area with patio and toilet nearby. Study nook next to the entrance. Covered balcony and water garden for the front; Veranda and a green garden at the rear. The first floor contains 3 bed rooms with nearby bath room and master bedroom includes ensuite and built in robe. It also has laundry nook. The second level is roof garden which is subject to council approval. Has access to the roof systems and features small garden with a BBQ area.
ARCHIDROM
ARCHITECTS
ארכידרום
אדריכלים
 |  |  |
|---|---|---|
 |  |  |
 |  |  |
 |